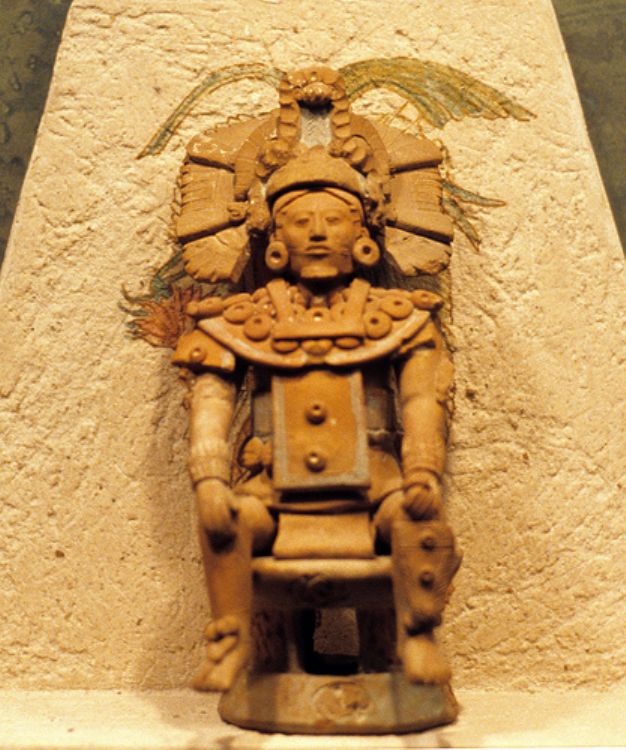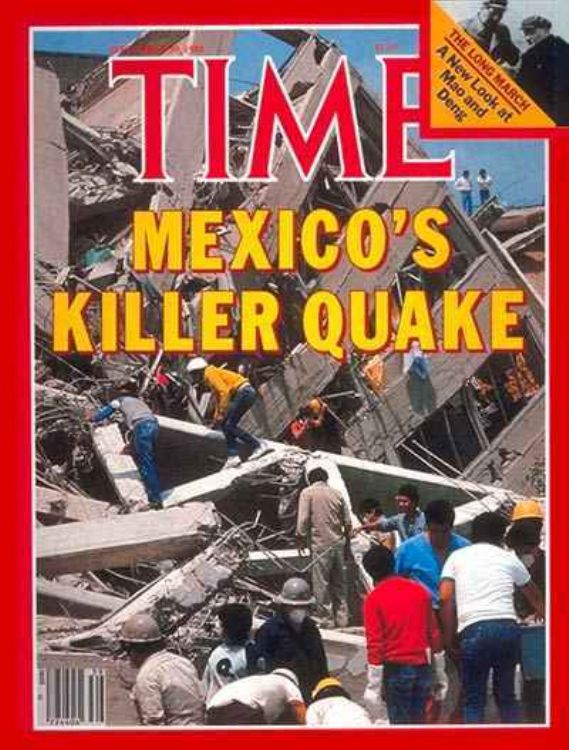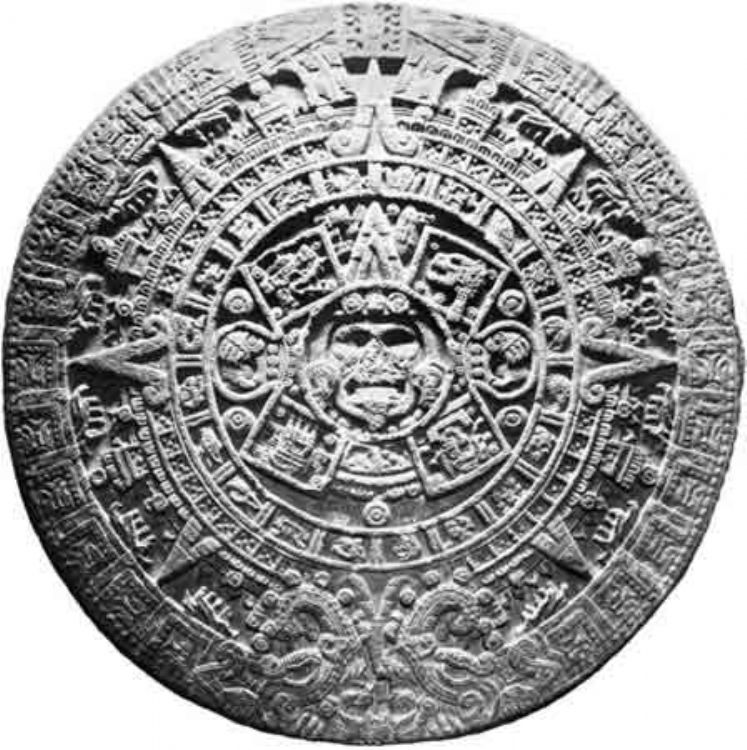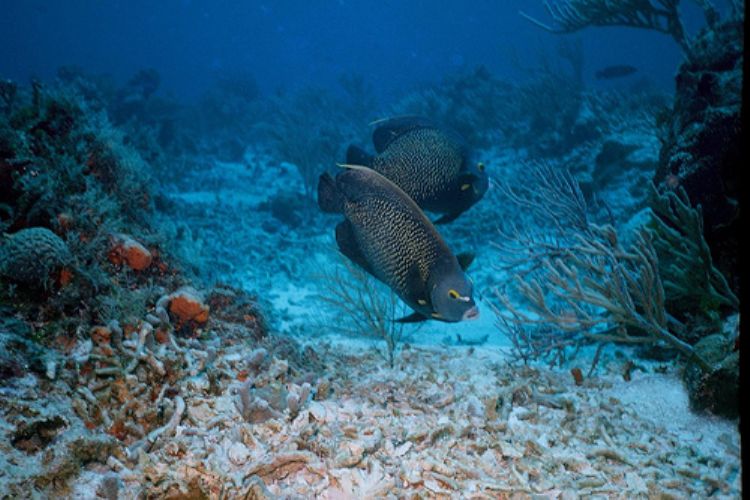Archaeological Sites in Campeche; Jaina and Okolhuitz

JAINA; Numerous figurines and vessels are shown in museums nationally and abroad, associated to the area where Jaina is located, making it worldly renowned, but it is difficult to personally visit this site because it is closed to the public.
Jaina means âPlace of the House in the Waterâ for its island location. The first records of human occupation date from 250 to 600 AD. The islandâs population was integrated by a hierarchical organization dedicated to war, imparting justice, political, administrative and religious affairs and commerce. The town was dedicated to agricultural, hunting and fishing activities.
Jainaâs most important architecture is Zayosal, located to the northeast and Zacpool to the southeast, limiting a wide plaza located in the cityâs nucleus. There are also various platforms with rooms on its northern and southern sides, complemented by a ball game and residential sets, but much is yet to be discovered in the placeâs architecture.
Jainaâs pottery production is distinguished for its quality, specially the figurines reflecting daily life and imprinted with personalities, attitudes, customs and clothes. Many whistles and rattles have surfaced, they were used as offerings. Regarding death, children were placed in urns and adults were directly buried, shrouded only in blankets and a jade bead was placed inside their mouths, finally sprayed with cinnabar stones. Curently, Jaina is closed to the public due to the archeological work still in progress and because it is problematic to design paths for visitors along its settlements.
OKOLHUITZ; Here you can admire architecture in Peten and Bec River styles, and also the trails, crests and rich decoration of modeled stucco that probably hosts information regarding the history or events manifested in Maya high social classes. Currently, the place is closed to the public.
Okolhuitz means âenter the high mountainsâ and it is still difficult to define the era of its first human settlements, but by its architecture resembling the era of splendor, it is estimated from around 600 to 800 AD. It is believed to have disappeared in 900 AD.
Most of the siteâs archaeological prints are found on the peak of various hills, with a central axis formed by 4 concentrations of monumental architecture. Structure I is a building of two rooms communicated through an internal access, one has its entrance from the plaza and the other, on the east, is accessed through a steep stairwell in this room. Still preserved is a niche on the wall facing the main entrance. Different characteristics of the building are noticeable, as its restricted access, small interior spaces and wealth of iconographic elements showing it was the venue of religious acts. Structure II theoretically had eight rooms, distributed along the buildingâs four sides and consequently had entrances on its four sides. The building had two towers crowned with fake temples accessed through stairwells.
Artículo Producido por el Equipo Editorial Explorando México.
Copyright Explorando México, Todos los Derechos Reservados.
Foto: Ilhuicamina






